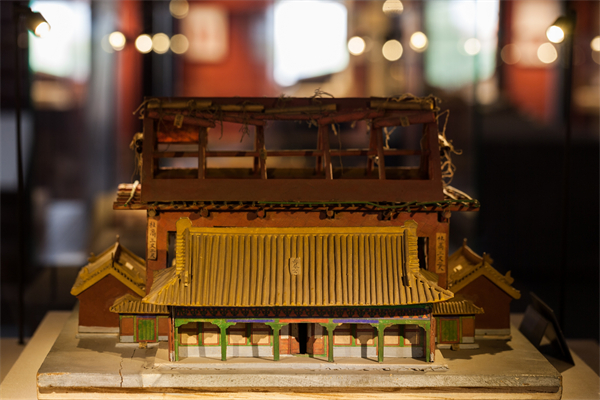
The Gallery of Historic Architecture in vicinity of East Prosperity Gate occupies four major sections: the city wall between the Meridian Gate (Wu men) and the East Prosperity Gate, the southeast corner watchtower, the East Prosperity Gate, and the area around the office of Imperial Procession Guards (luanyi wei). The city wall section does not house exhibitions but serves as the major passageway between the historical buildings and the key venue for outdoor displays. The corner watchtower is the home to the themed exhibition “Timber Structures of Historic Architecture”, featuring such contents as multi-media productions, architectural drawings and charts (with a three-sided cone rotating display fixture), the main structure and model of the watchtower. The exhibition gallery at the East Prosperity Gate hosts the special exhibition “Ancient Architectural Designs”, consisting of four units: “Planning and Design”, “Interior Decoration and Design”, “Tilework and Design” “Colored Painting and Design”. The exhibition gallery in the Office of the Imperial Procession Guards has the themed display “Masonry and Preservation of Historic Architecture”, including warehouse-style exhibition area for stone relics, conservation studio for stone relics and a service area for the public.
The Gallery of Historic Architecture, for the first time, combines the East Prosperity Gate Tower, the southeast corner watchtower, the city wall, and a ground gallery, providing visitors with an exciting three-dimensional experience. The gate tower exhibition will showcase exquisite architectural components, pressed models by Chinese Architect Family Lei, and design drawings; a pathway to the rooftop is also built to provide a close-up view of the structural components and colored paintings. The city wall between the Meridian Gate and the East Prosperity Gate is also open to the public, offering a fabulous aesthetic experience of the architecture; the southeast corner watchtower is now accessible, so is the beauty of its brilliant structure, which is also brought to view via digital production The Corner Watchtower. The area around the Office of the Imperial Procession Guards will be an open stone sculpture garden to showcase quality stone structures from the museum’s collection. Viewing these sculpted stone relics high above from the gate tower will take the visitors to experience an engaging historical atmosphere.

East Prosperity Gate
East Prosperity Gate (Donghua men) is the east gate to the Forbidden City, built in 1420 (the eighteenth year of Yongle reign, Ming dynasty) and remotely corresponding to the West Prosperity Gate (Xihua men). Behind the gate runs the north-south Golden Water River. The gate tower of East Prosperity Gate was initially a place to keep the cotton armour used in military inspection since 1758 (the twenty-third year of Qianlong reign). The cotton armour needed to be straightened and placed under the sun once every other year. In March 1763 (the twenty-eighth year of Qianlong reign), a granary was set up at imperial order by utilizing the seventy-bay idle building along the moat outside the East Prosperity Gate; it was used to store the grain allowance for eunuchs and thus given the name "Warehouse of Blessing and Harvest (Enfeng cang).
In the early Qing dynasty (1644-1911), only cabinet officials were allowed to go through the East Prosperity Gate. In the mid-Qianlong period (1736-1795), the elderly top-ranking officials were granted with special permissions to use the Gate.

